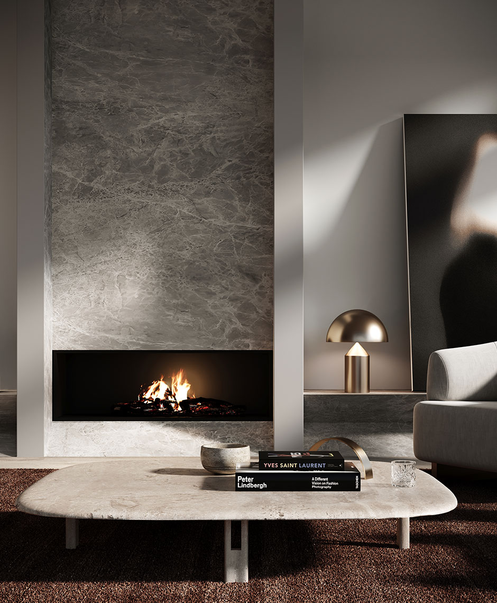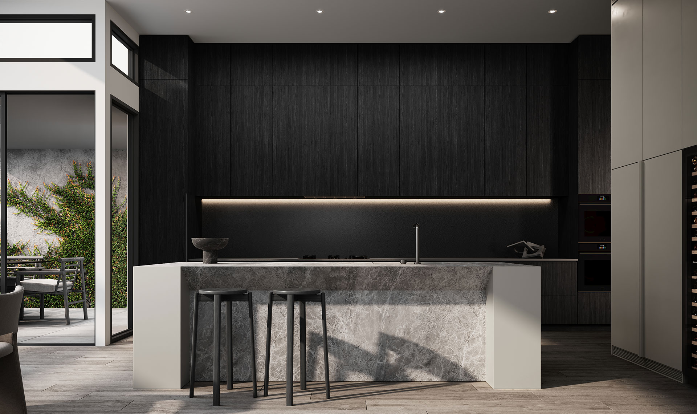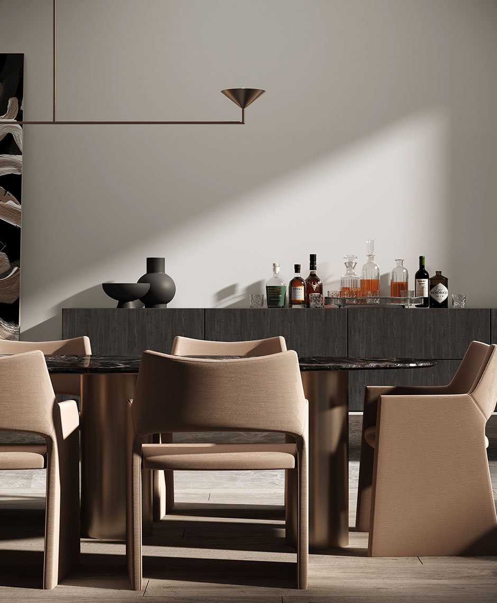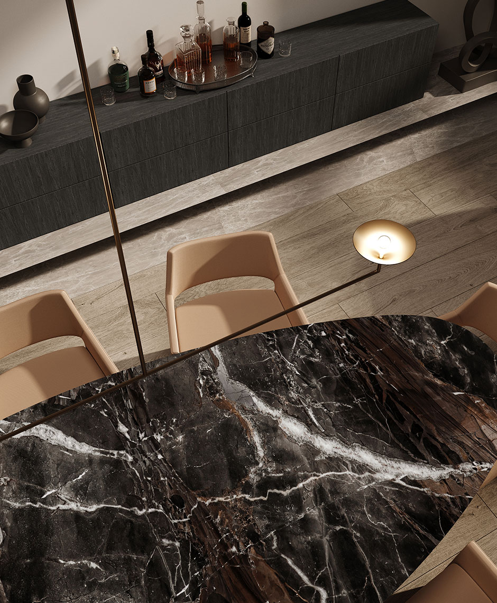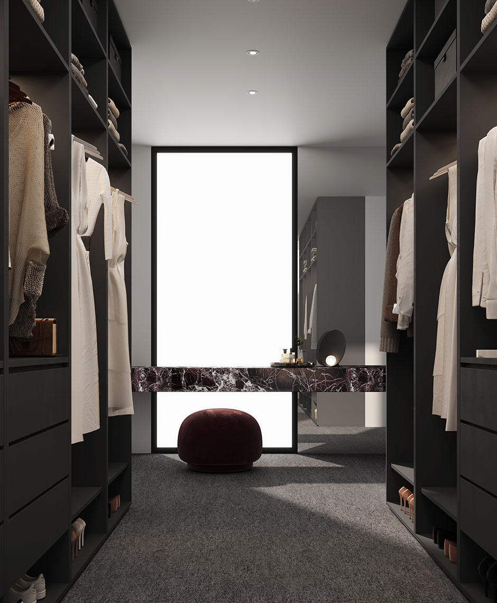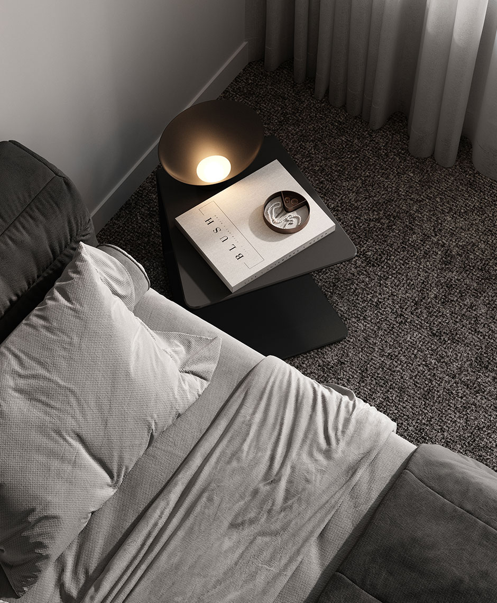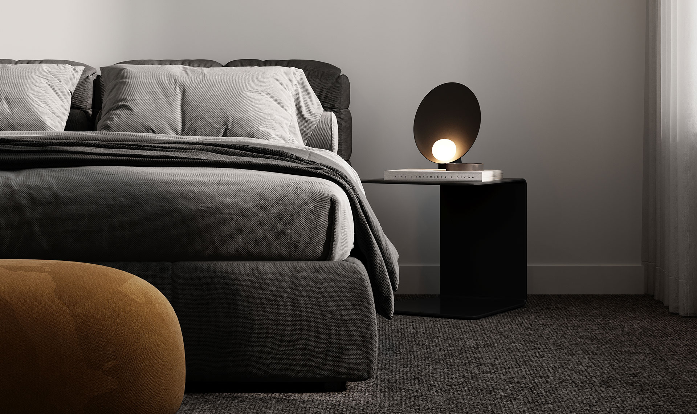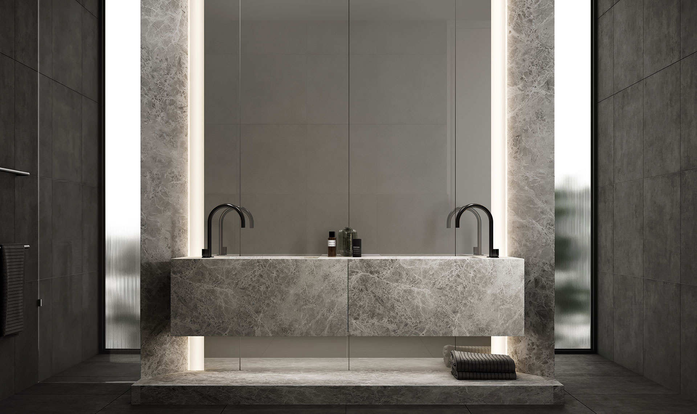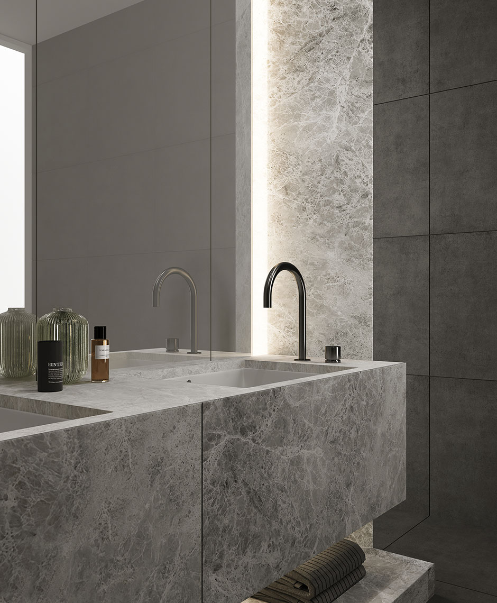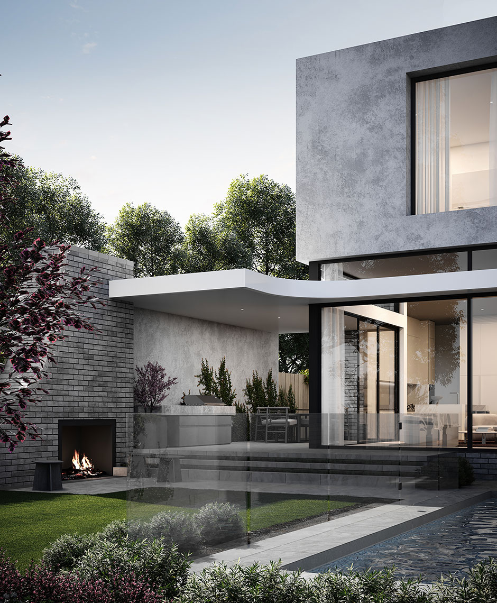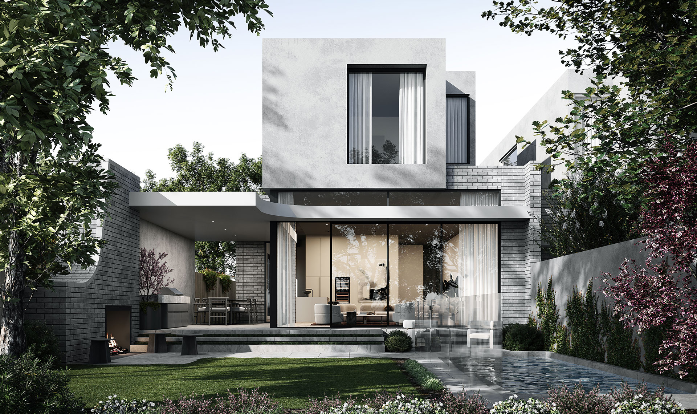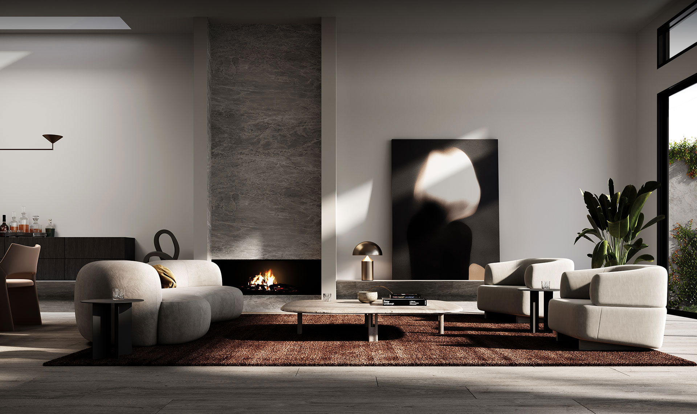
Ogilvie
Shade
House
Project:
Ogilvie - Shade House
Location:
111 Ogilvie St, Essendon
Interiors:
Studio200
Architects:
Rise Architects
Description:
Defined by style, French oak flooring provides a canvas for owners to customise interior spaces with curated furniture pieces and artwork. Elevated ceilings further enhance feelings of spaciousness with large sliding doors to the rear terrace and the alfresco area blurring the boundaries between in and out. A central fireplace provides warmth and atmosphere to the living and dining areas with a full-length plinth and buffet cabinetry allowing for ample storage and display artwork, sculptural pieces and keepsakes.
Studio200
Studio200 is a Melbourne-based interior design studio working across a number of sectors to provide stylish and functional spaces for clients. Our design capabilities incorporate interior design, colour consulting, cabinetry and joinery design, fixture and fitting specification and project documentation. We work with architects, developers, builders and estate agents and provide end to end interior solutions for all sized projects. Contact us for more information or to schedule a consultation.
Services.
Interior Design
Cabinetry Design
Specification
Documentation
Colour Consultation
Sectors.
Multi-Residential
Single-Dwelling Residential
Light Commercial / Industrial
Workplaces & Offices
Retail, Hotels & Hospitality
Government & Community
Office Melbourne.
Studio200
633 Rathdowne St
Carlton North 3054
Tel. 03 9372 9305
Email : info@studio200.com.au
Follow Us.
Project:
Ogilvie - Shade House
Location:
111 Ogilvie St, Essendon
Interiors:
Studio200
Architects:
Rise Architects
Description:
Defined by style, French oak flooring provides a canvas for owners to customise interior spaces with curated furniture pieces and artwork. Elevated ceilings further enhance feelings of spaciousness with large sliding doors to the rear terrace and the alfresco area blurring the boundaries between in and out. A central fireplace provides warmth and atmosphere to the living and dining areas with a full-length plinth and buffet cabinetry allowing for ample storage and display artwork, sculptural pieces and keepsakes.
Studio200
Studio200 is a Melbourne-based interior design studio working across a number of sectors to provide stylish and functional spaces for clients. Our design capabilities incorporate interior design, colour consulting, cabinetry and joinery design, fixture and fitting specification and project documentation. We work with architects, developers, builders and estate agents and provide end to end interior solutions for all sized projects. Contact us for more information or to schedule a consultation.
Services.
Interior Design
Cabinetry Design
Specification
Documentation
Colour Consultation
Sectors.
Multi-Residential
Single-Dwelling Residential
Light Commercial / Industrial
Workplaces & Offices
Retail, Hotels & Hospitality
Government & Community
Office Melbourne.
Studio200
633 Rathdowne St
Carlton North 3054
Tel. 03 9372 9305
Email : info@studio200.com.au

